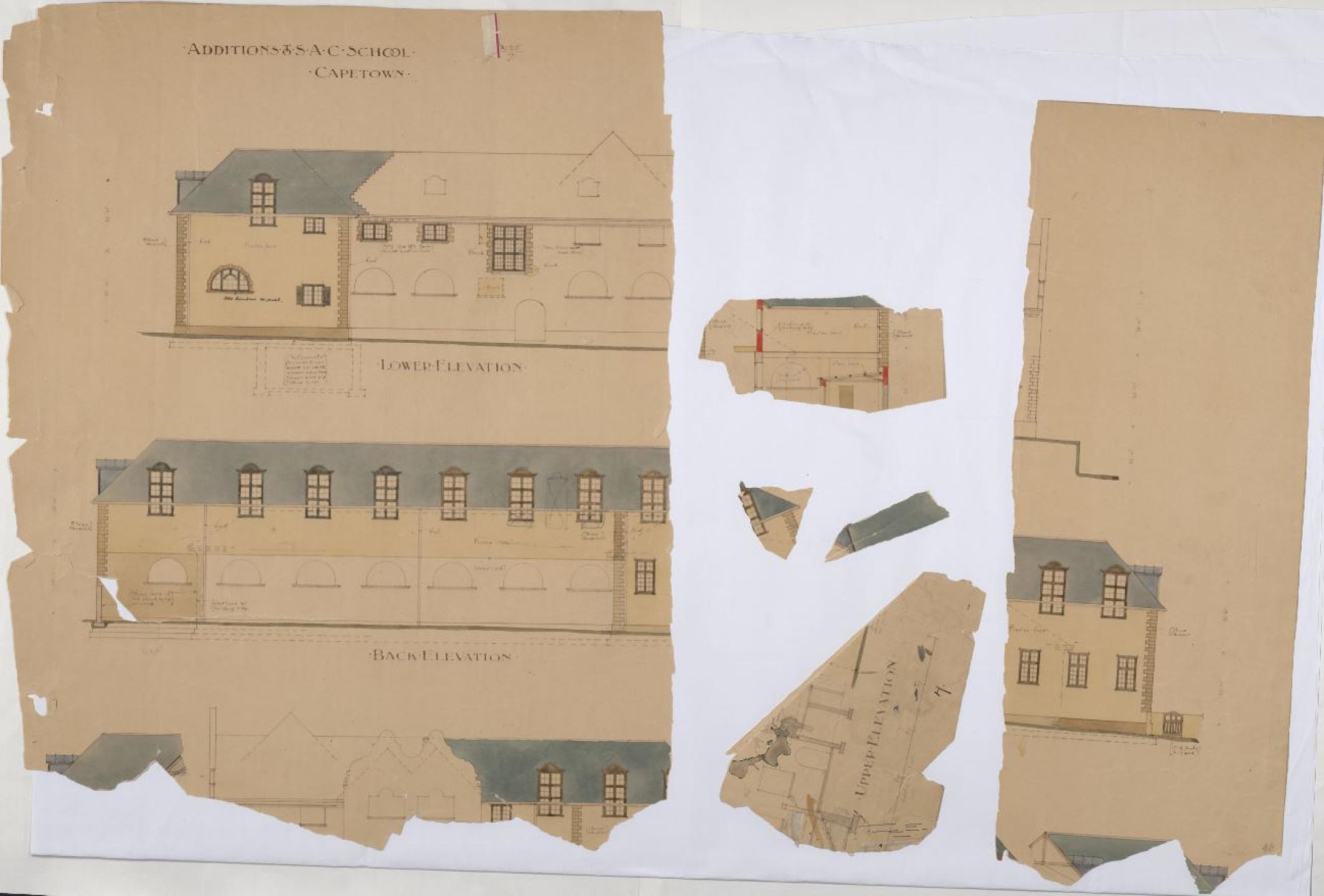
A series of plans featuring work taking place between February 1898 and March 1904 for the additions to the South African College (SAC) – the forerunner to the University of Cape Town – which now forms the Hiddingh Campus of UCT. These are signed by Herbert Baker and Francis Edward Masey.

A series of plans featuring work taking place between February 1898 and March 1904 for the additions to the South African College (SAC) – the forerunner to the University of Cape Town – which now forms the Hiddingh Campus of UCT. These are signed by Herbert Baker and Francis Edward Masey.
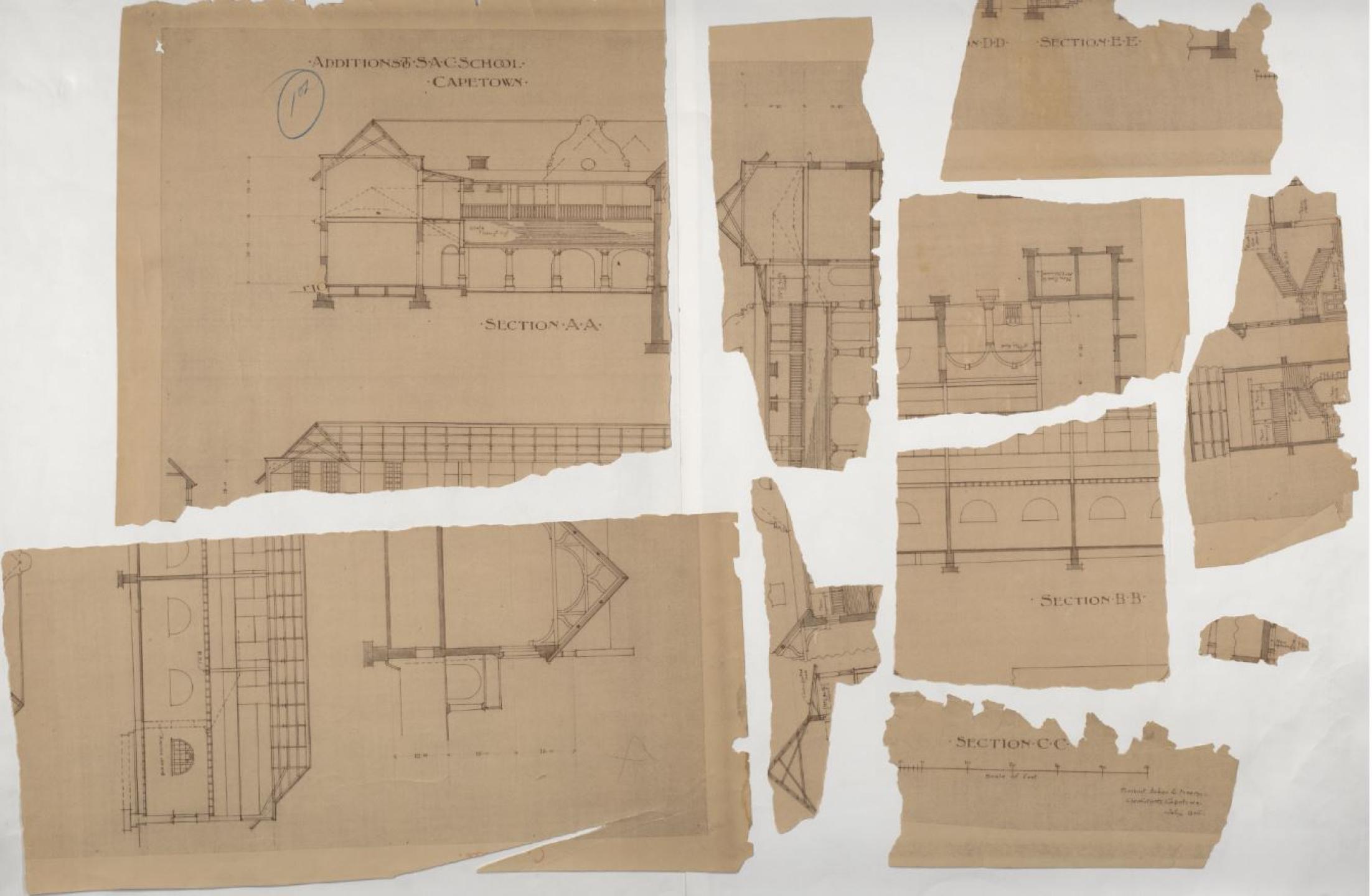
A series of plans featuring work taking place between February 1898 and March 1904 for the additions to the South African College (SAC) – the forerunner to the University of Cape Town – which now forms the Hiddingh Campus of UCT. These are signed by Herbert Baker and Francis Edward Masey.
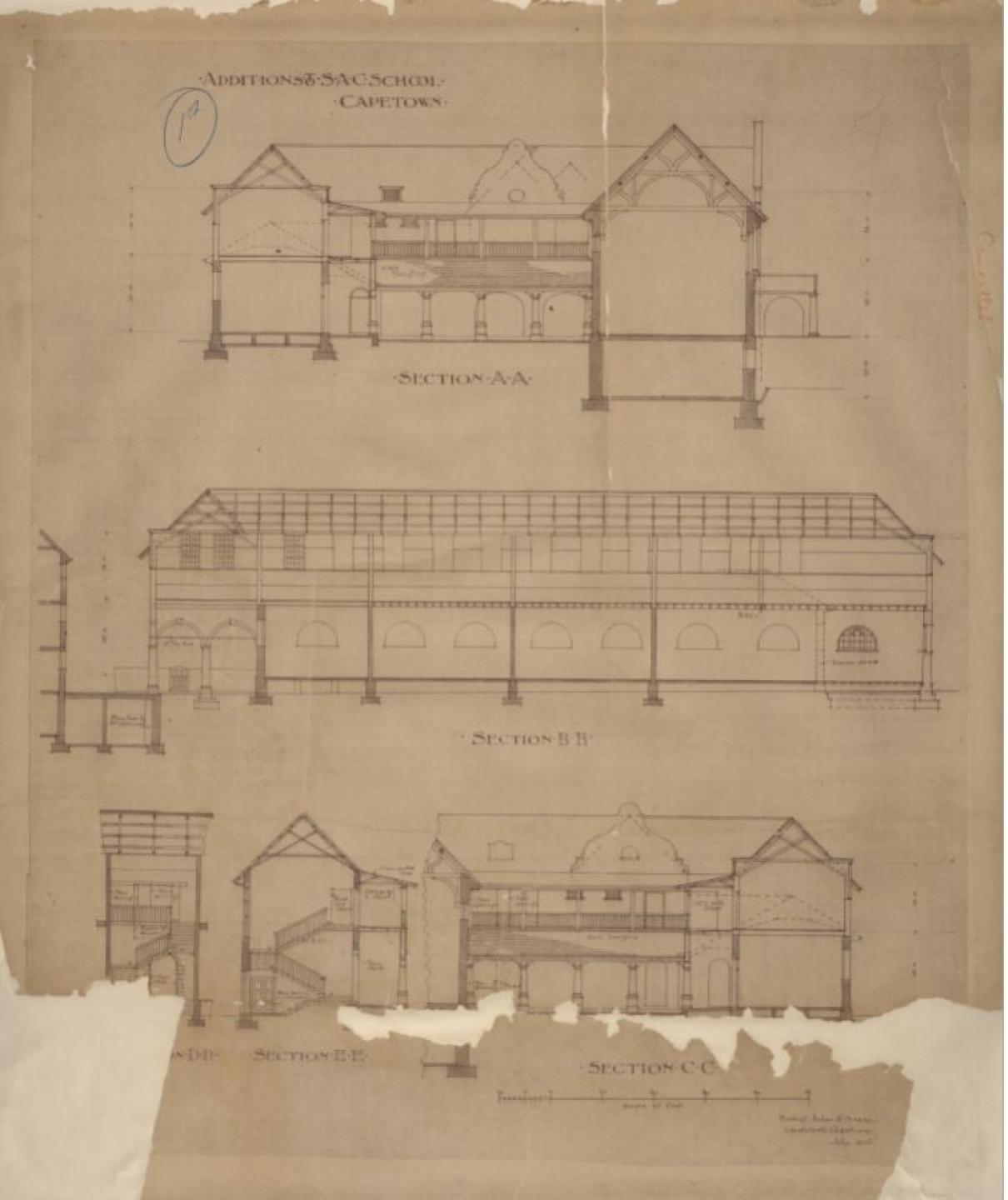
A series of plans featuring work taking place between February 1898 and March 1904 for the additions to the South African College (SAC) – the forerunner to the University of Cape Town – which now forms the Hiddingh Campus of UCT. These are signed by Herbert Baker and Francis Edward Masey.
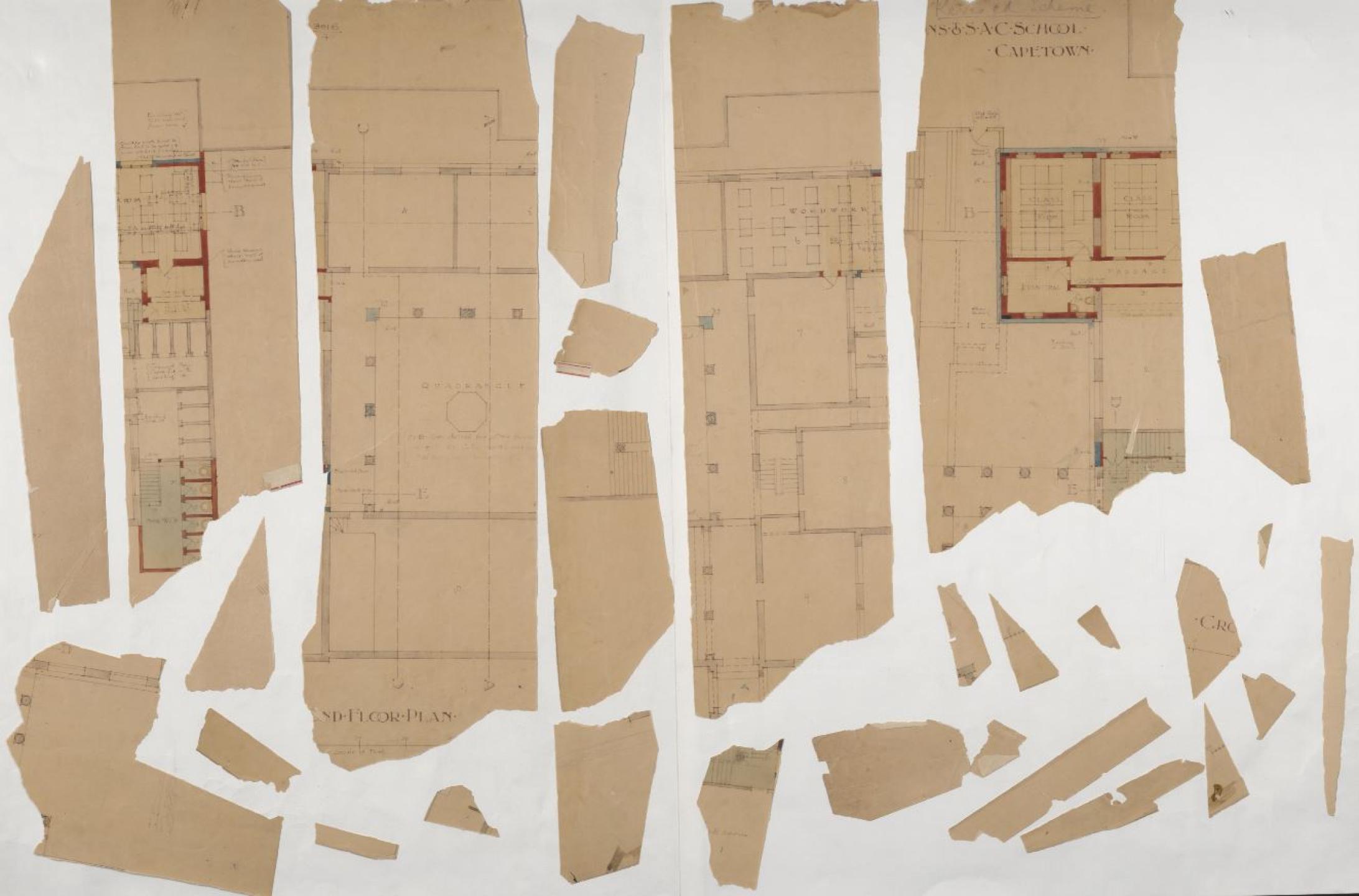
A series of plans featuring work taking place between February 1898 and March 1904 for the additions to the South African College (SAC) – the forerunner to the University of Cape Town – which now forms the Hiddingh Campus of UCT. These are signed by Herbert Baker and Francis Edward Masey.
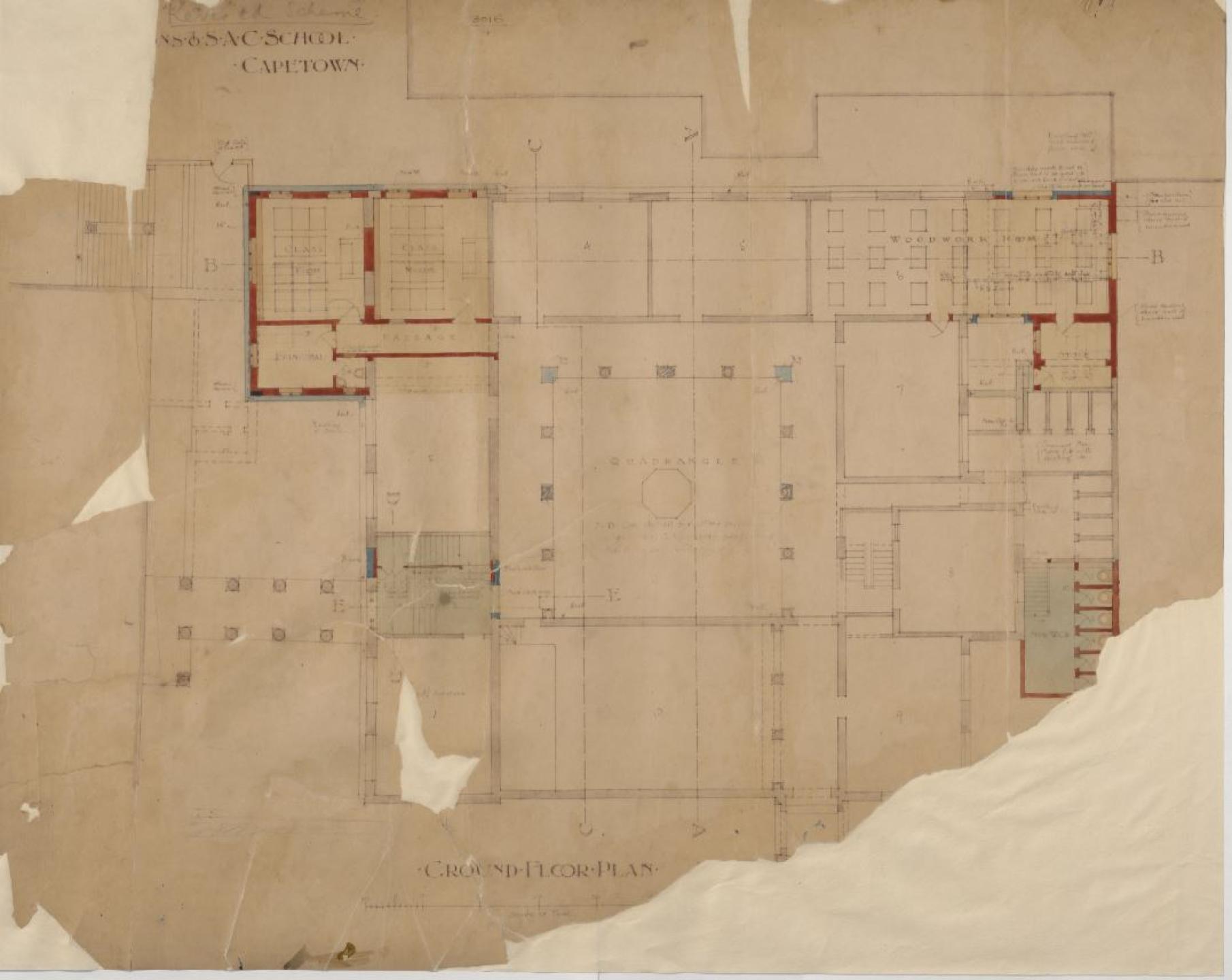
A series of plans featuring work taking place between February 1898 and March 1904 for the additions to the South African College (SAC) – the forerunner to the University of Cape Town – which now forms the Hiddingh Campus of UCT. These are signed by Herbert Baker and Francis Edward Masey.
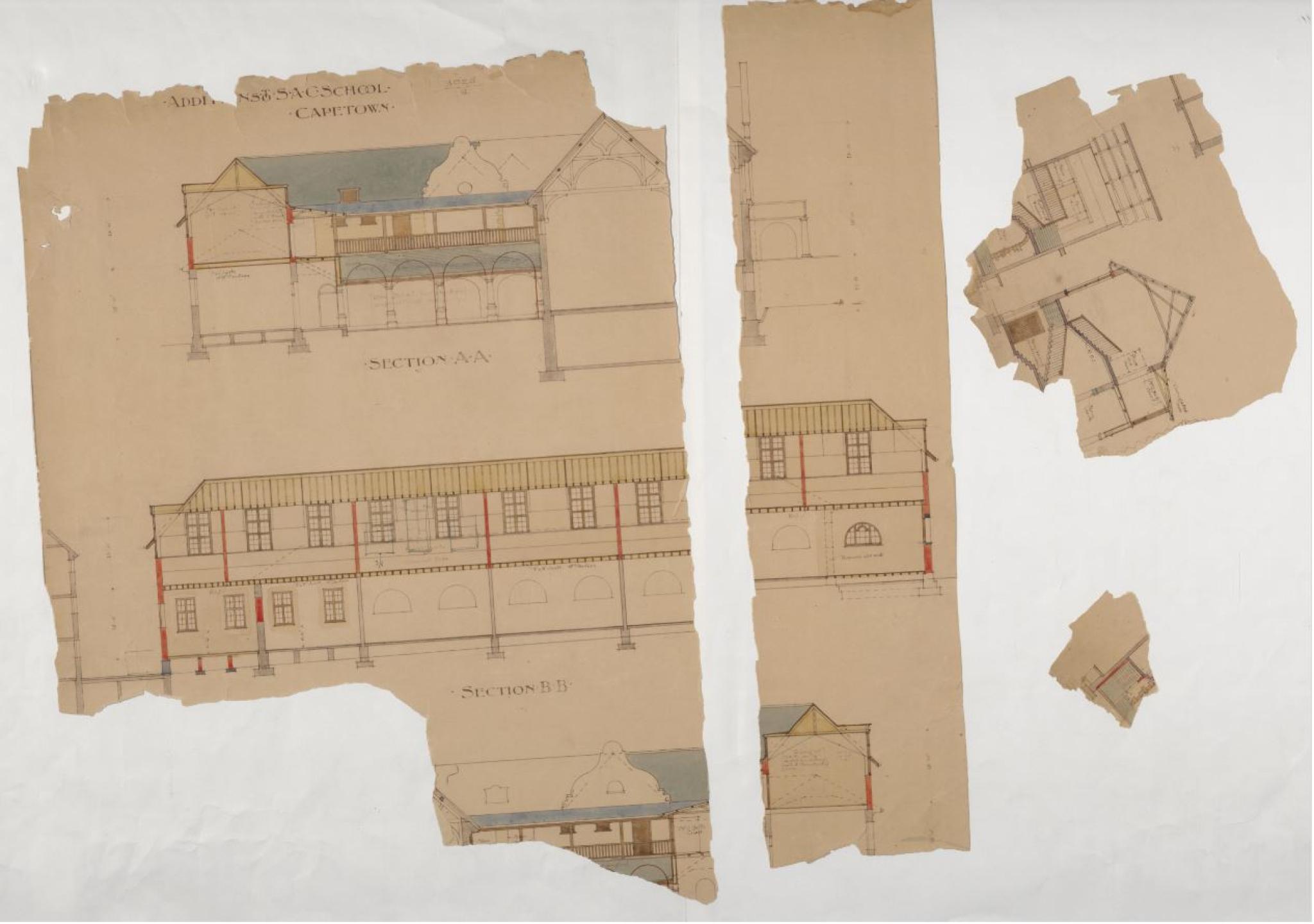
A series of plans featuring work taking place between February 1898 and March 1904 for the additions to the South African College (SAC) – the forerunner to the University of Cape Town – which now forms the Hiddingh Campus of UCT. These are signed by Herbert Baker and Francis Edward Masey.
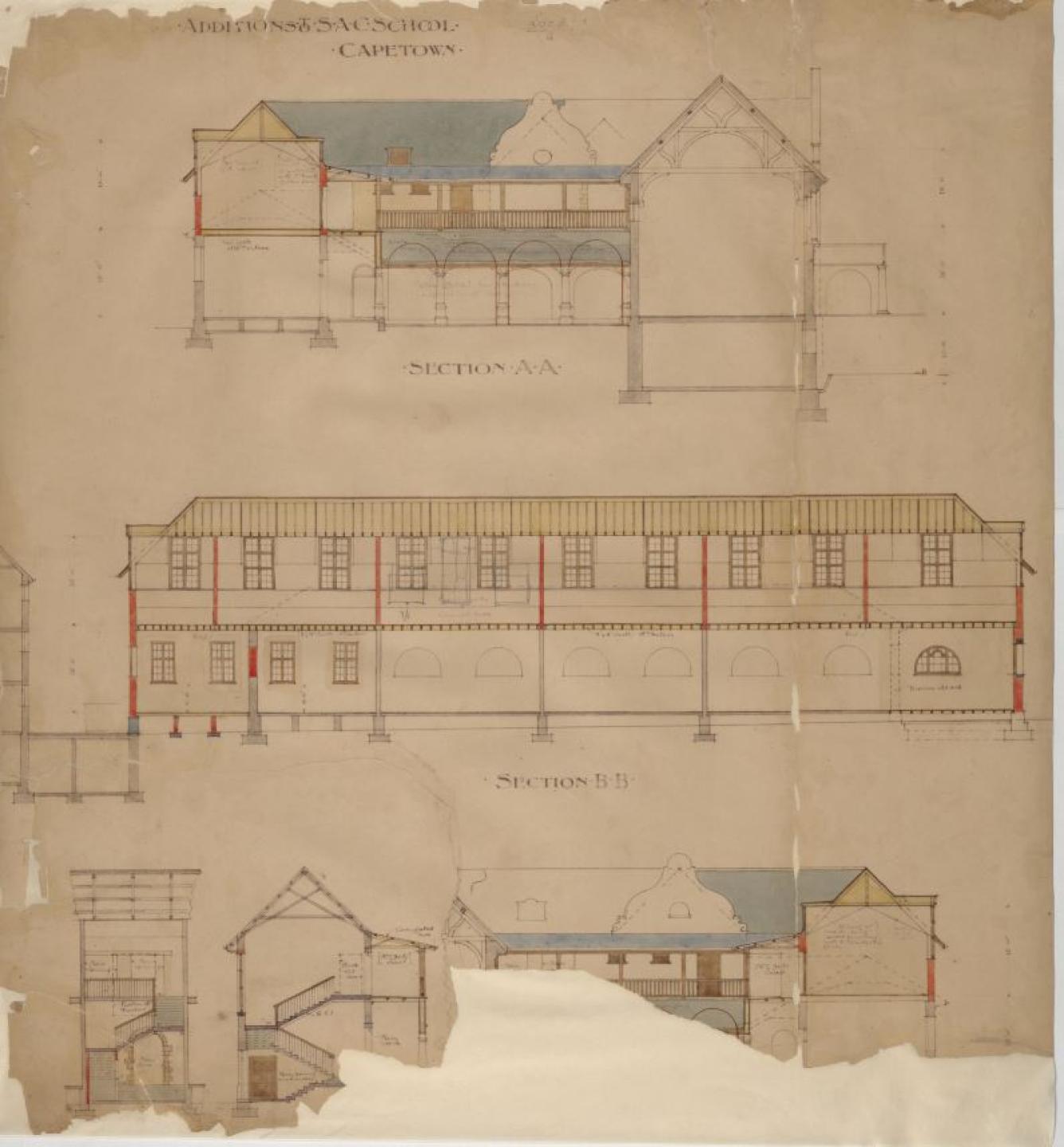
A series of plans featuring work taking place between February 1898 and March 1904 for the additions to the South African College (SAC) – the forerunner to the University of Cape Town – which now forms the Hiddingh Campus of UCT. These are signed by Herbert Baker and Francis Edward Masey.
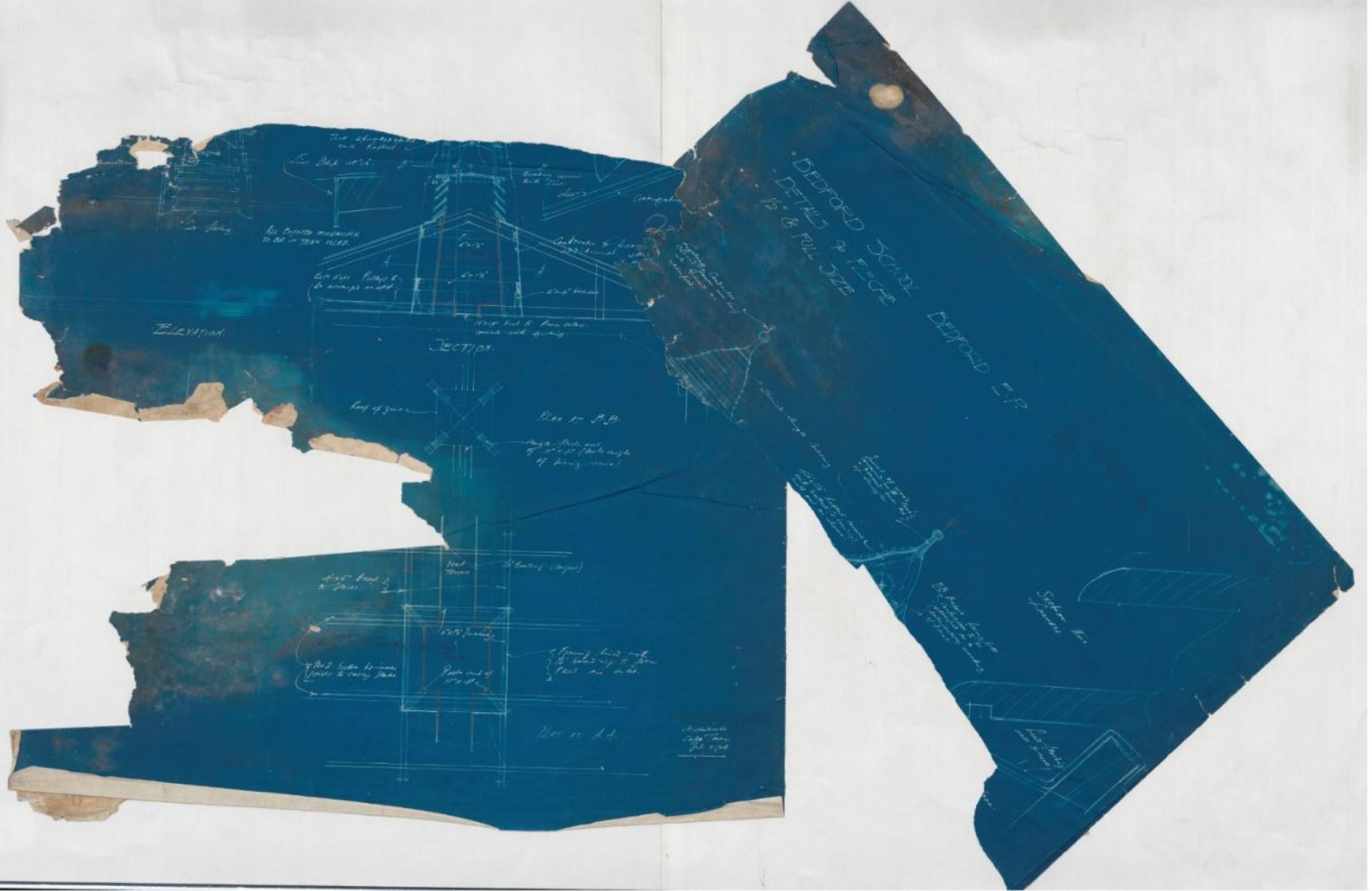
These 1914 blueprints feature the Bedford School (now St Andrews School for Girls) in Johannesburg.
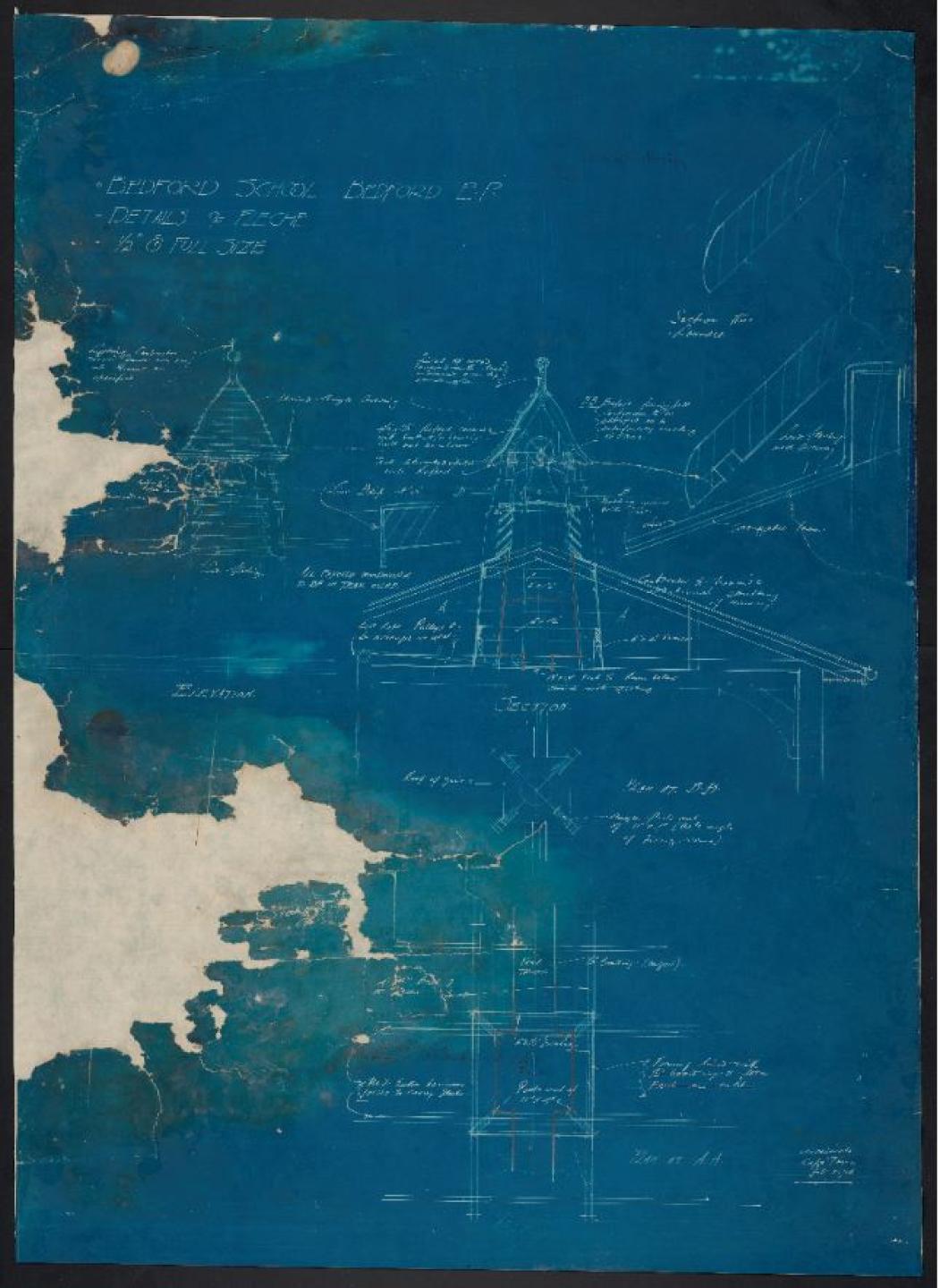
These 1914 blueprints feature the Bedford School (now St Andrews School for Girls) in Johannesburg.
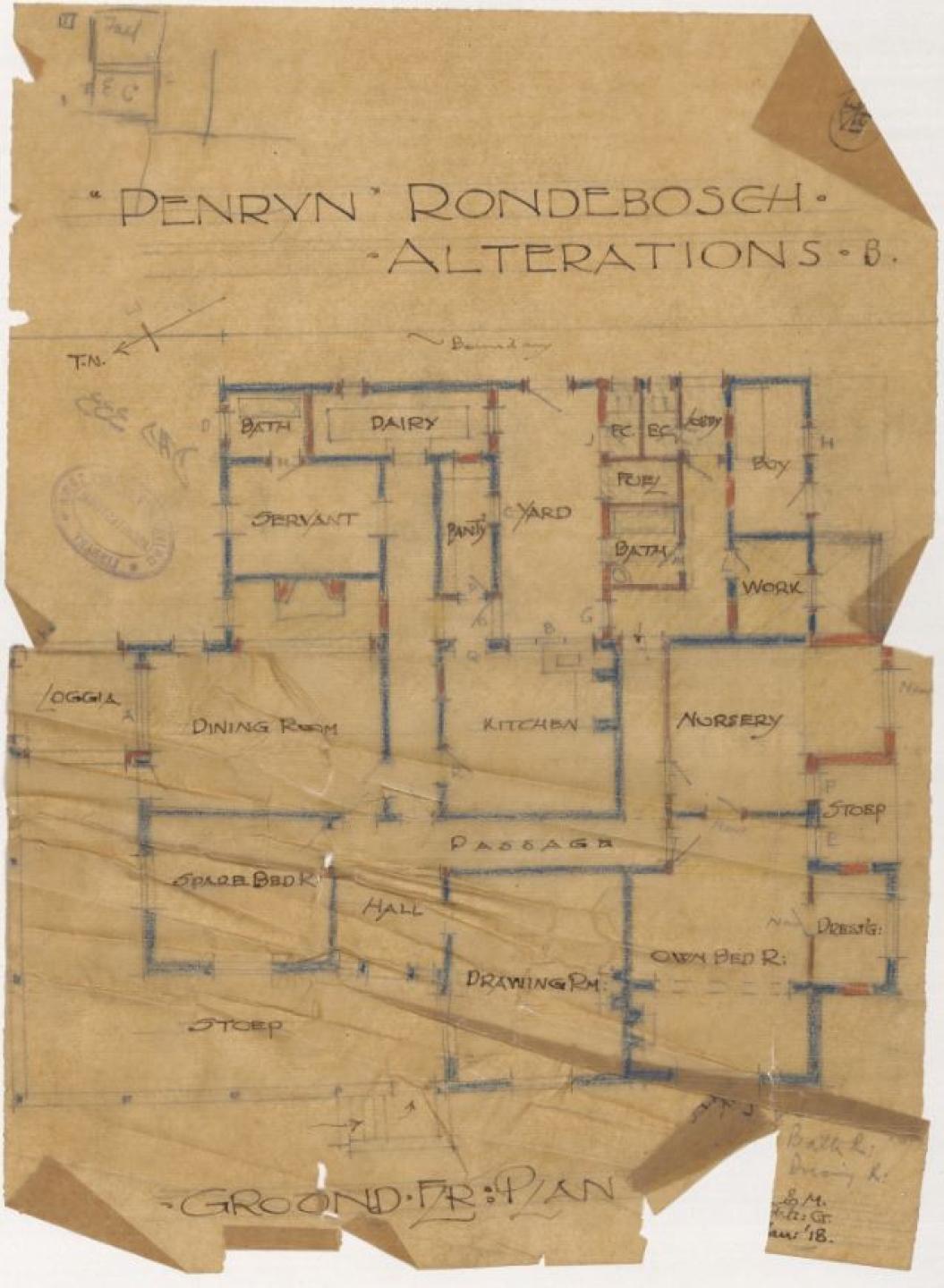
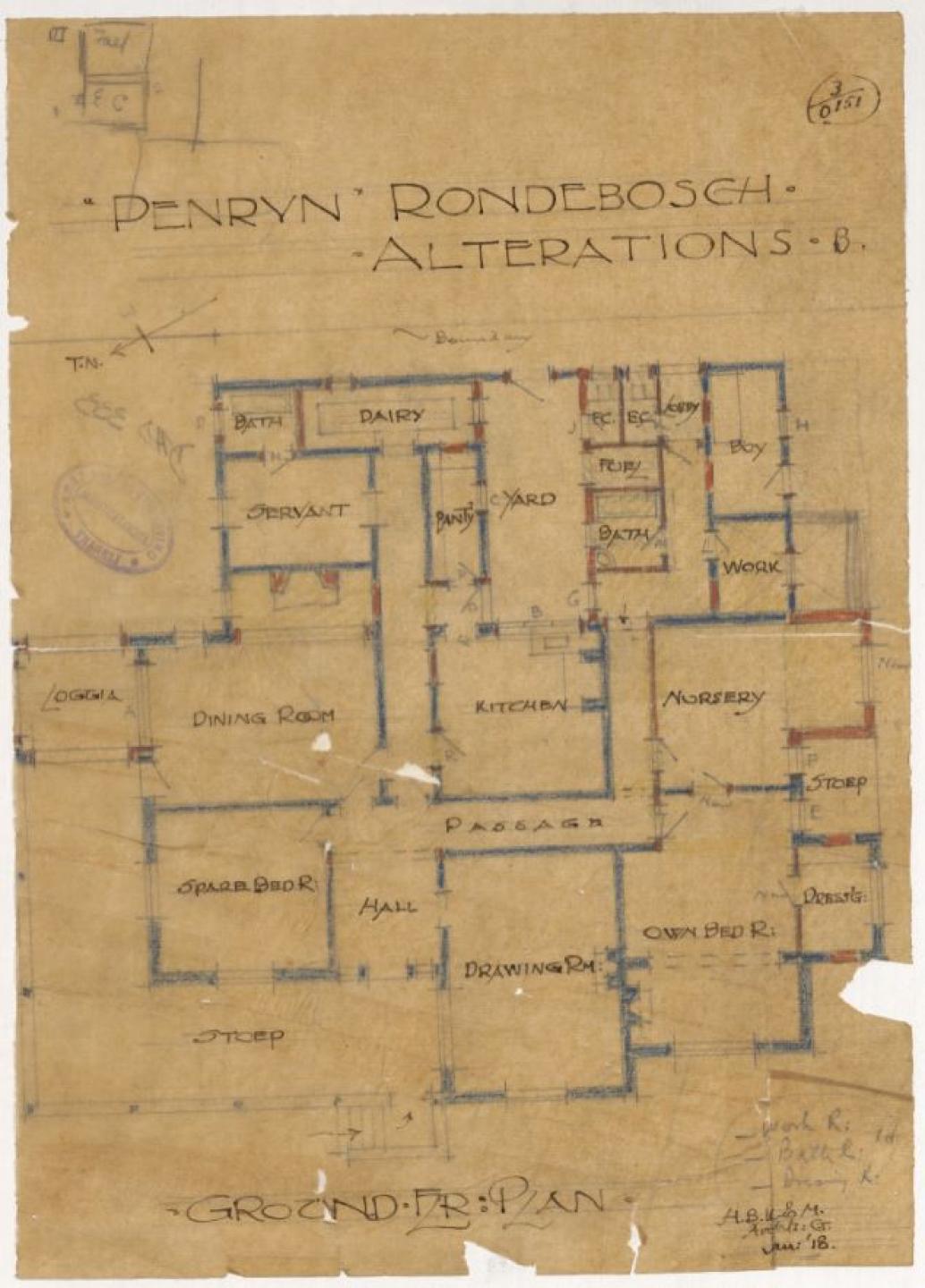
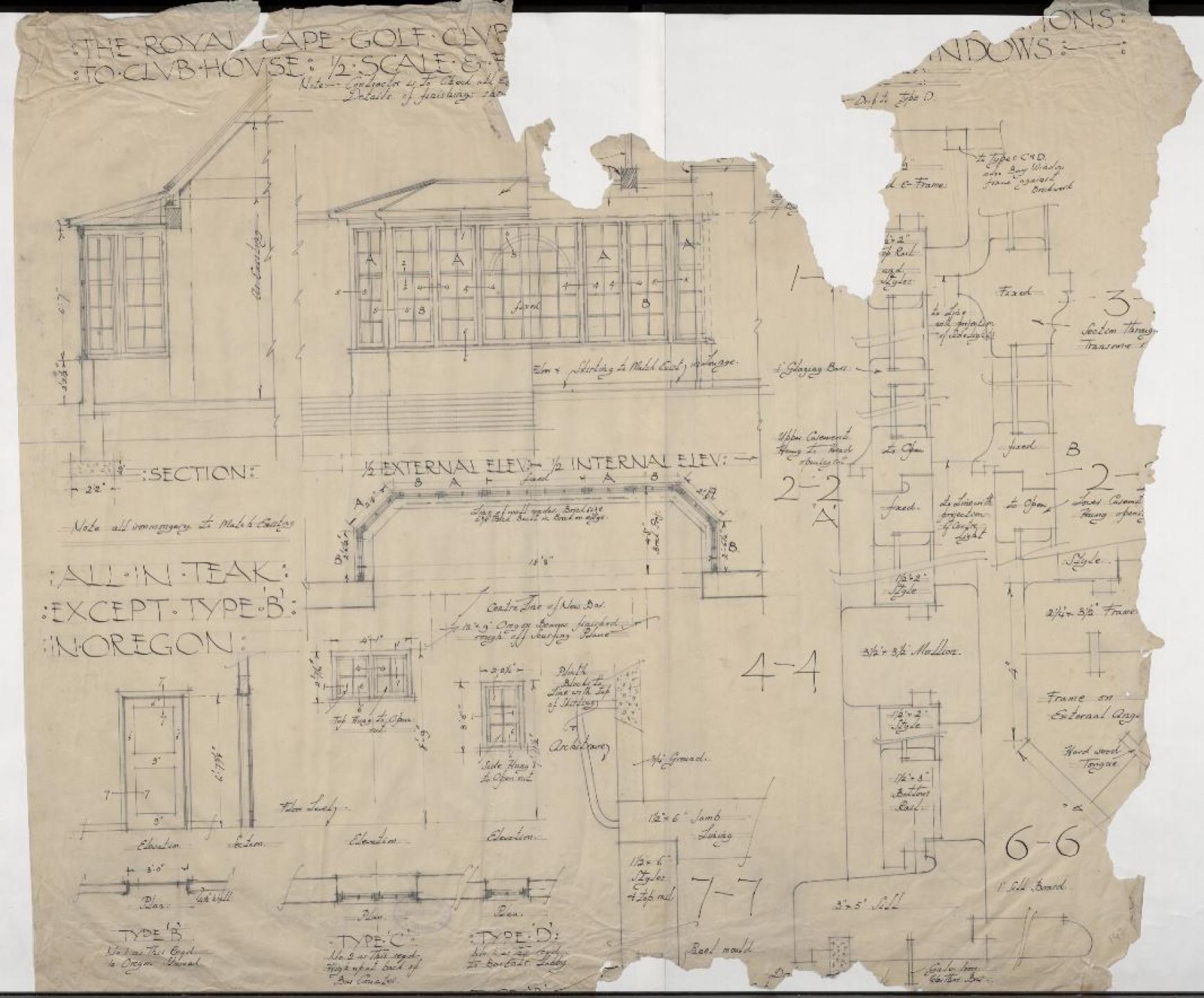
A series of drawings featuring additions to the Club House, lavatories and details of windows and doors of the Royal Cape Golf Club in Wynberg, dated between 1923 and 1930, and signed by F.K. Kendall and J Morris.
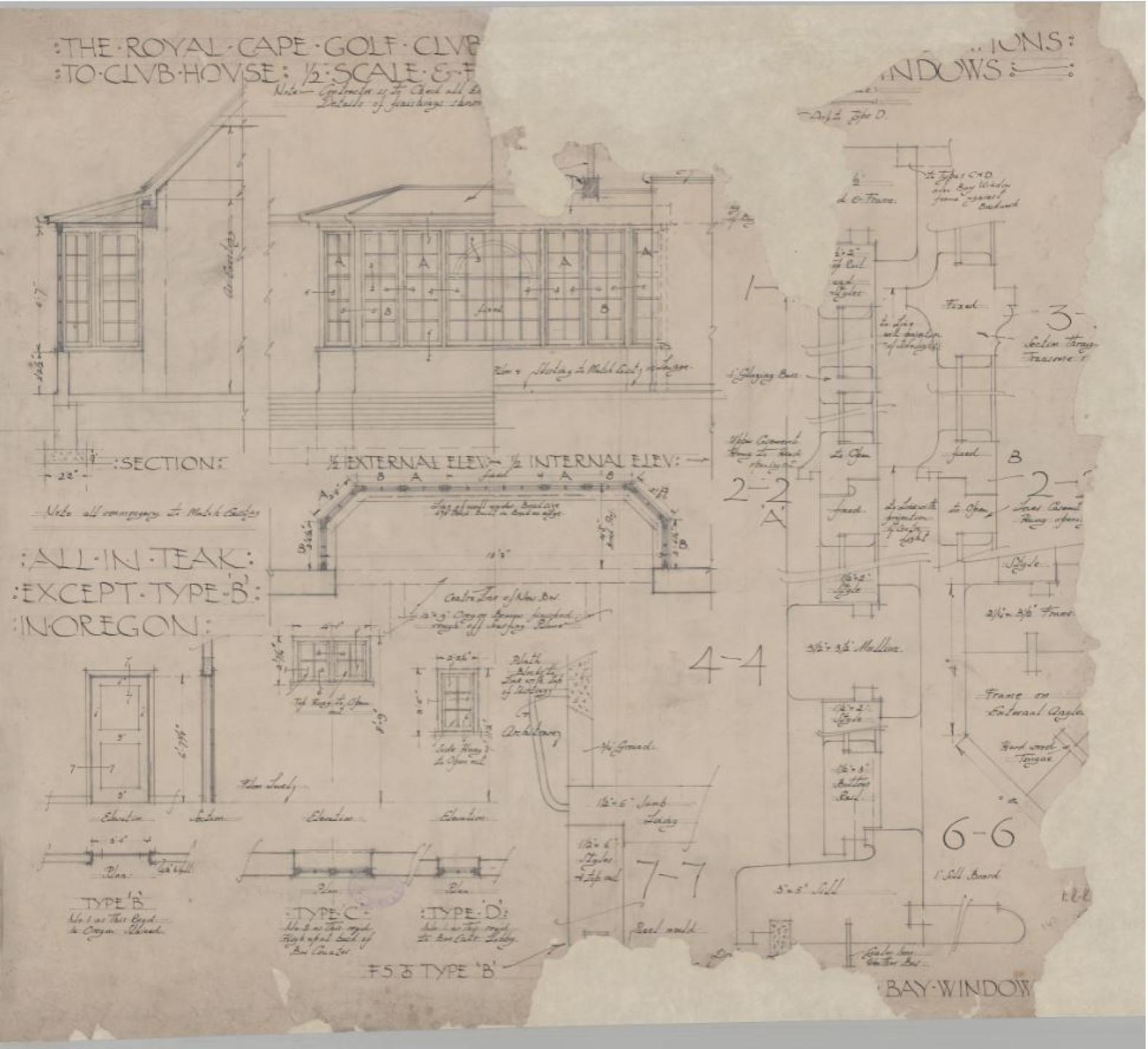
A series of drawings featuring additions to the Club House, lavatories and details of windows and doors of the Royal Cape Golf Club in Wynberg, dated between 1923 and 1930, and signed by F.K. Kendall and J Morris.
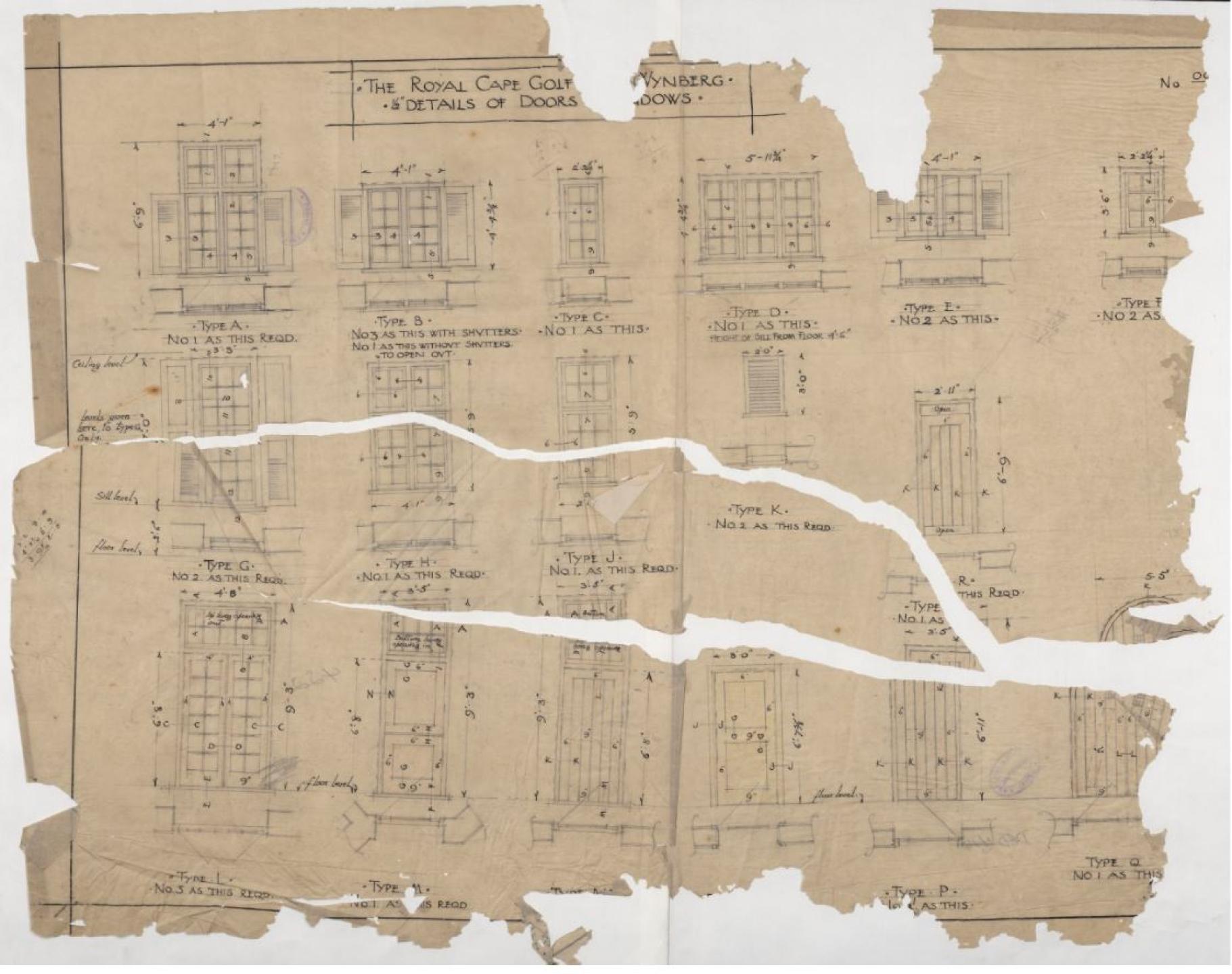
A series of drawings featuring additions to the Club House, lavatories and details of windows and doors of the Royal Cape Golf Club in Wynberg, dated between 1923 and 1930, and signed by F.K. Kendall and J Morris.

A series of drawings featuring additions to the Club House, lavatories and details of windows and doors of the Royal Cape Golf Club in Wynberg, dated between 1923 and 1930, and signed by F.K. Kendall and J Morris.
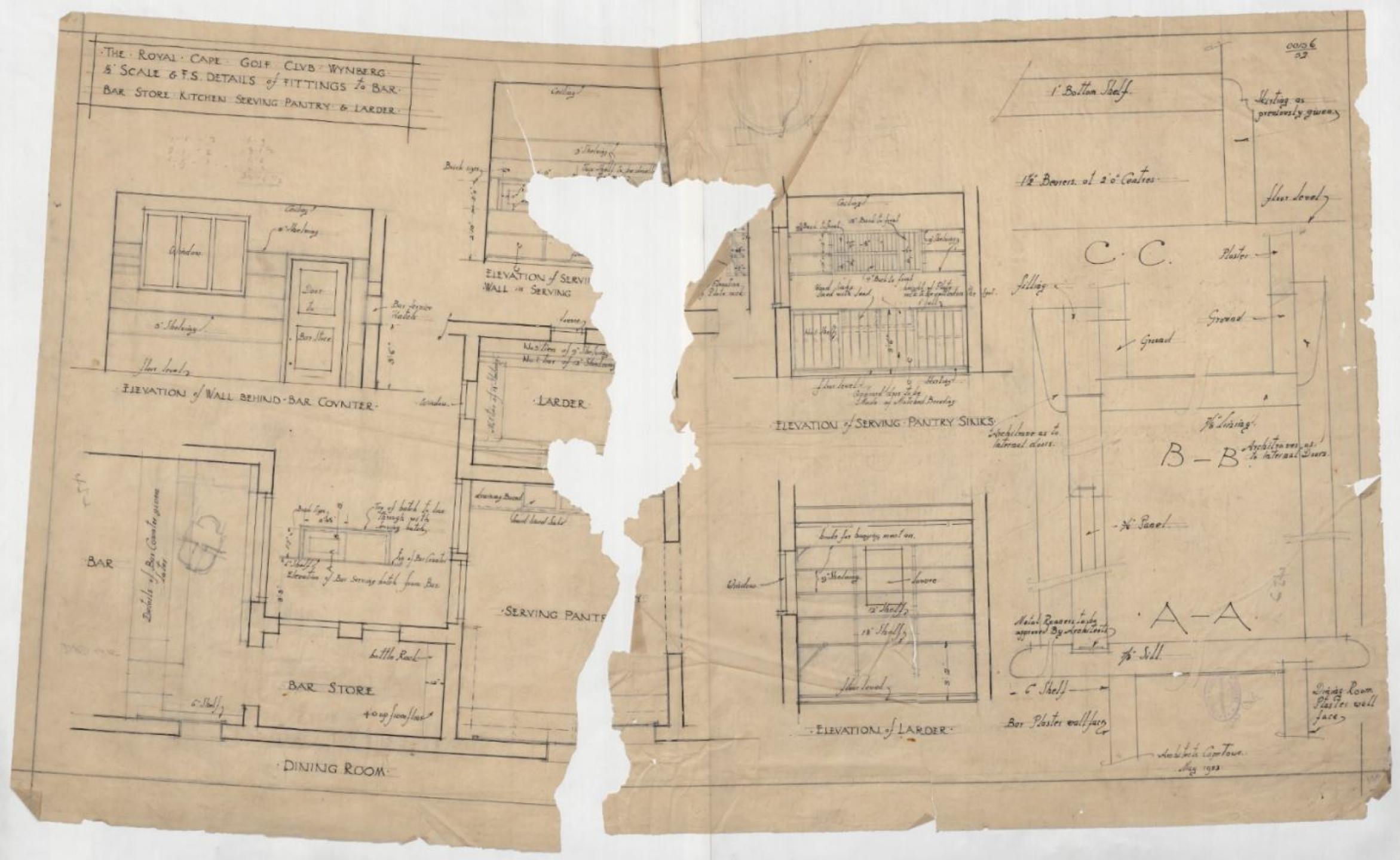
A series of drawings featuring additions to the Club House, lavatories and details of windows and doors of the Royal Cape Golf Club in Wynberg, dated between 1923 and 1930, and signed by F.K. Kendall and J Morris.
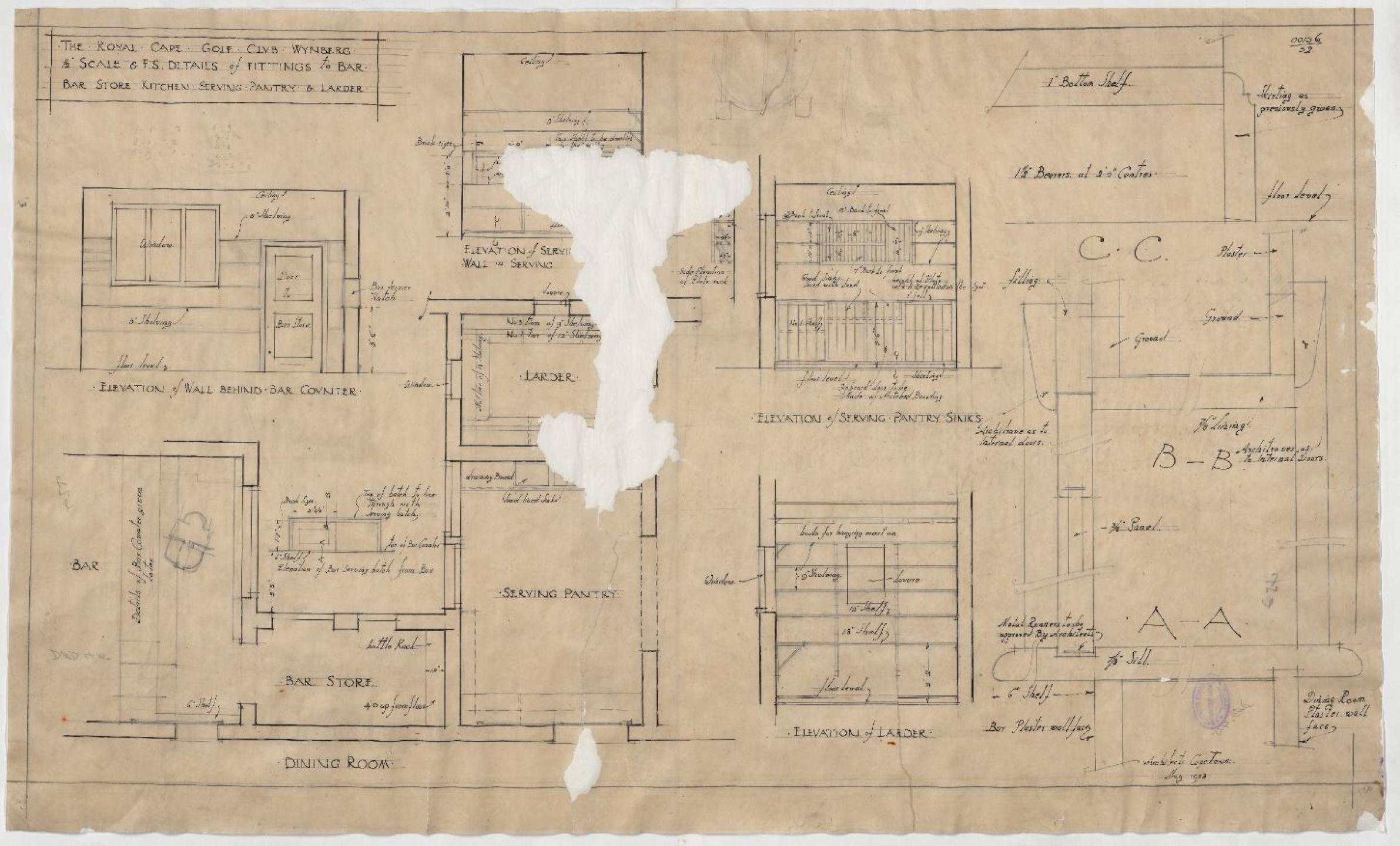
A series of drawings featuring additions to the Club House, lavatories and details of windows and doors of the Royal Cape Golf Club in Wynberg, dated between 1923 and 1930, and signed by F.K. Kendall and J Morris.
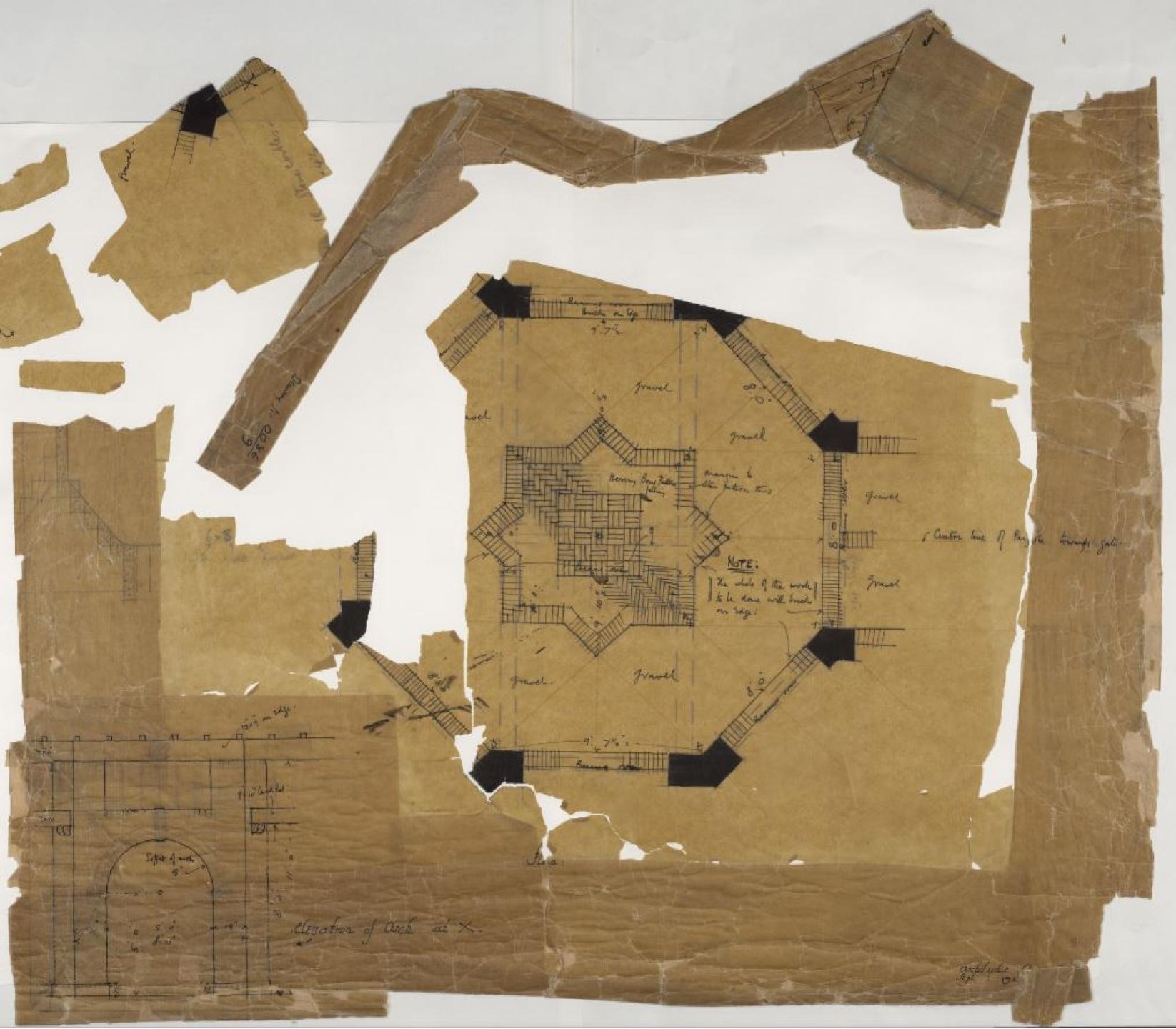
A 1920 drawing for Cumnor house in Kenilworth, with close-ups highlighting details restored by Memorist South Africa.
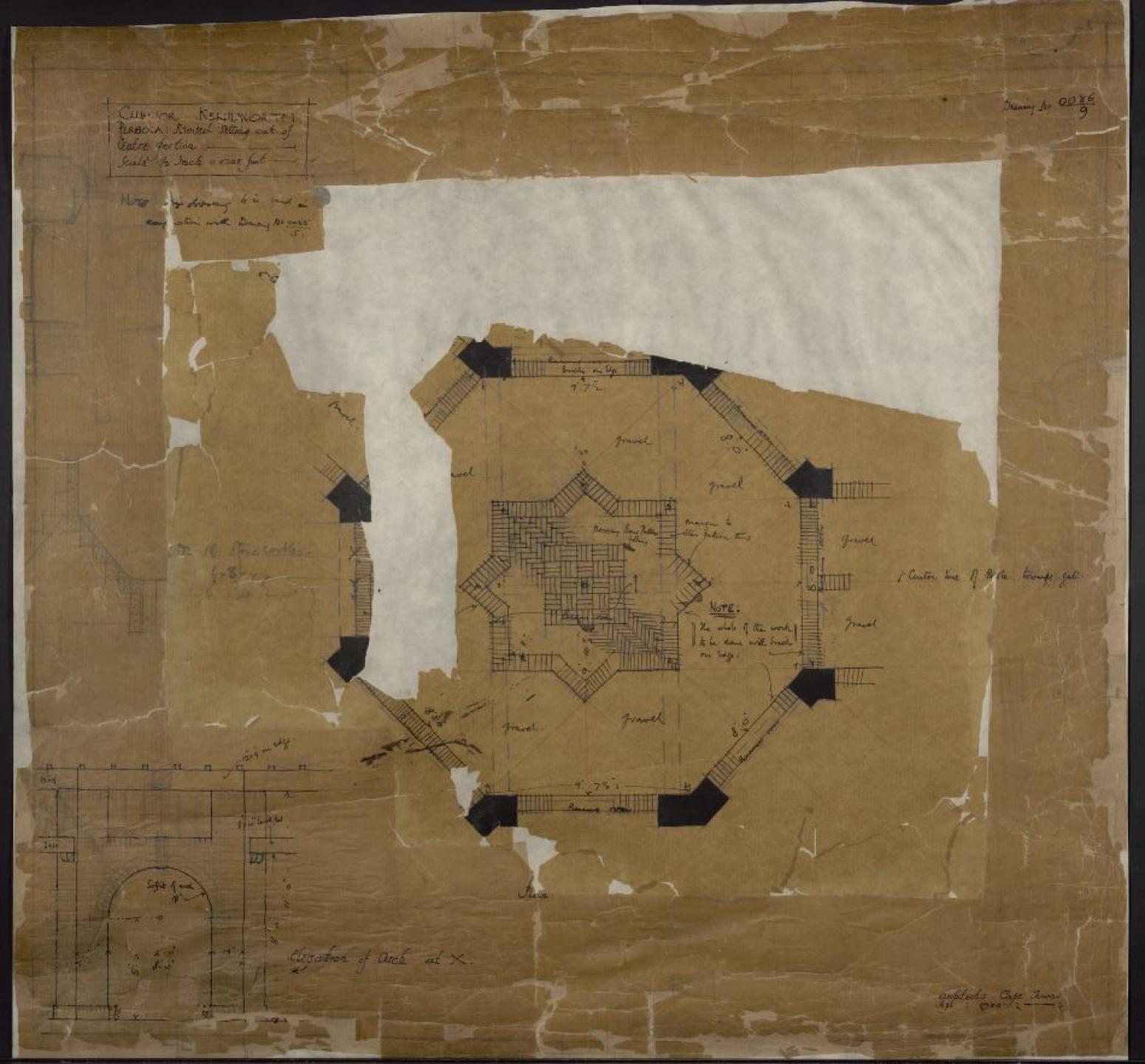
A 1920 drawing for Cumnor house in Kenilworth, with close-ups highlighting details restored by Memorist South Africa.
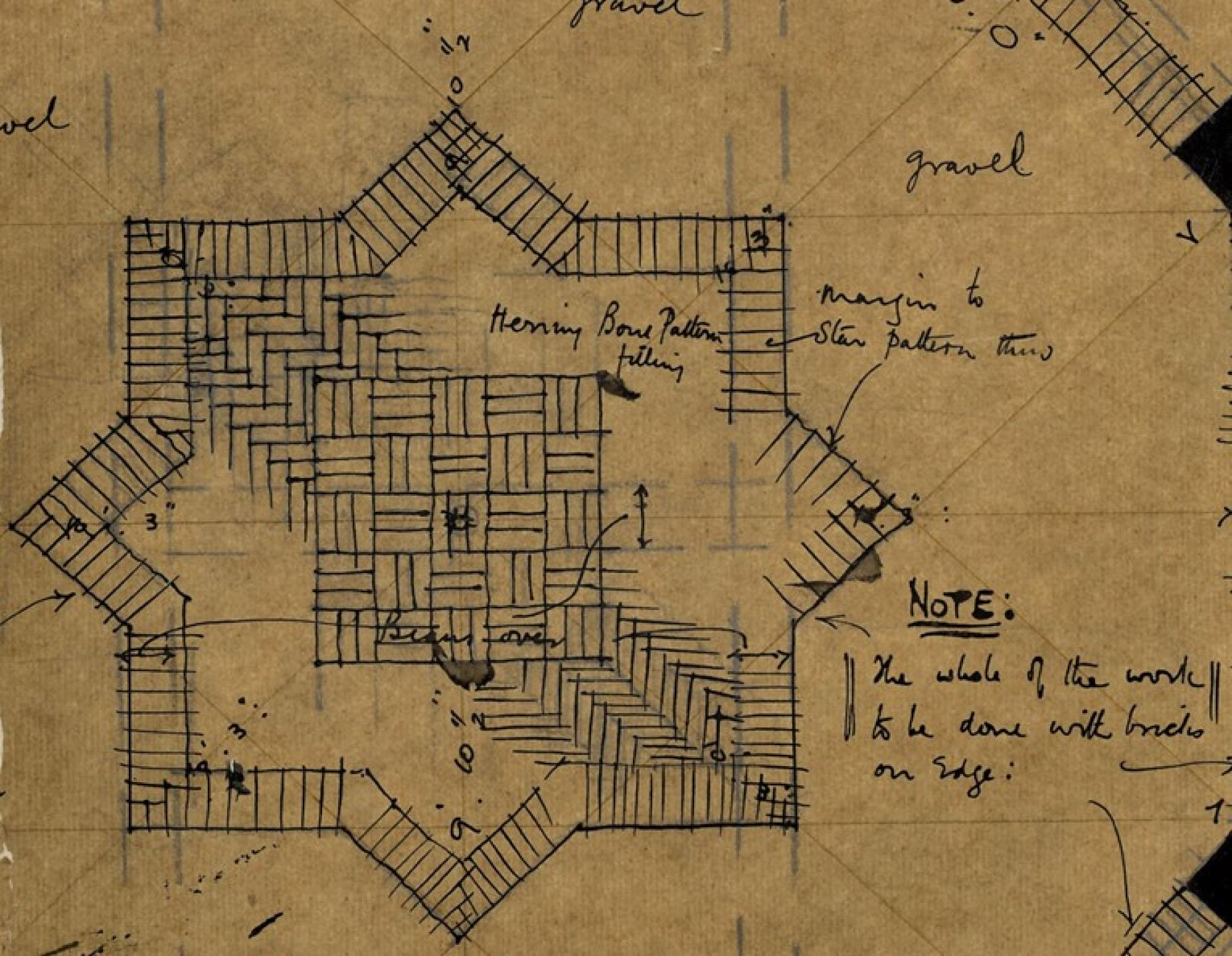
A 1920 drawing for Cumnor house in Kenilworth, with close-ups highlighting details restored by Memorist South Africa.
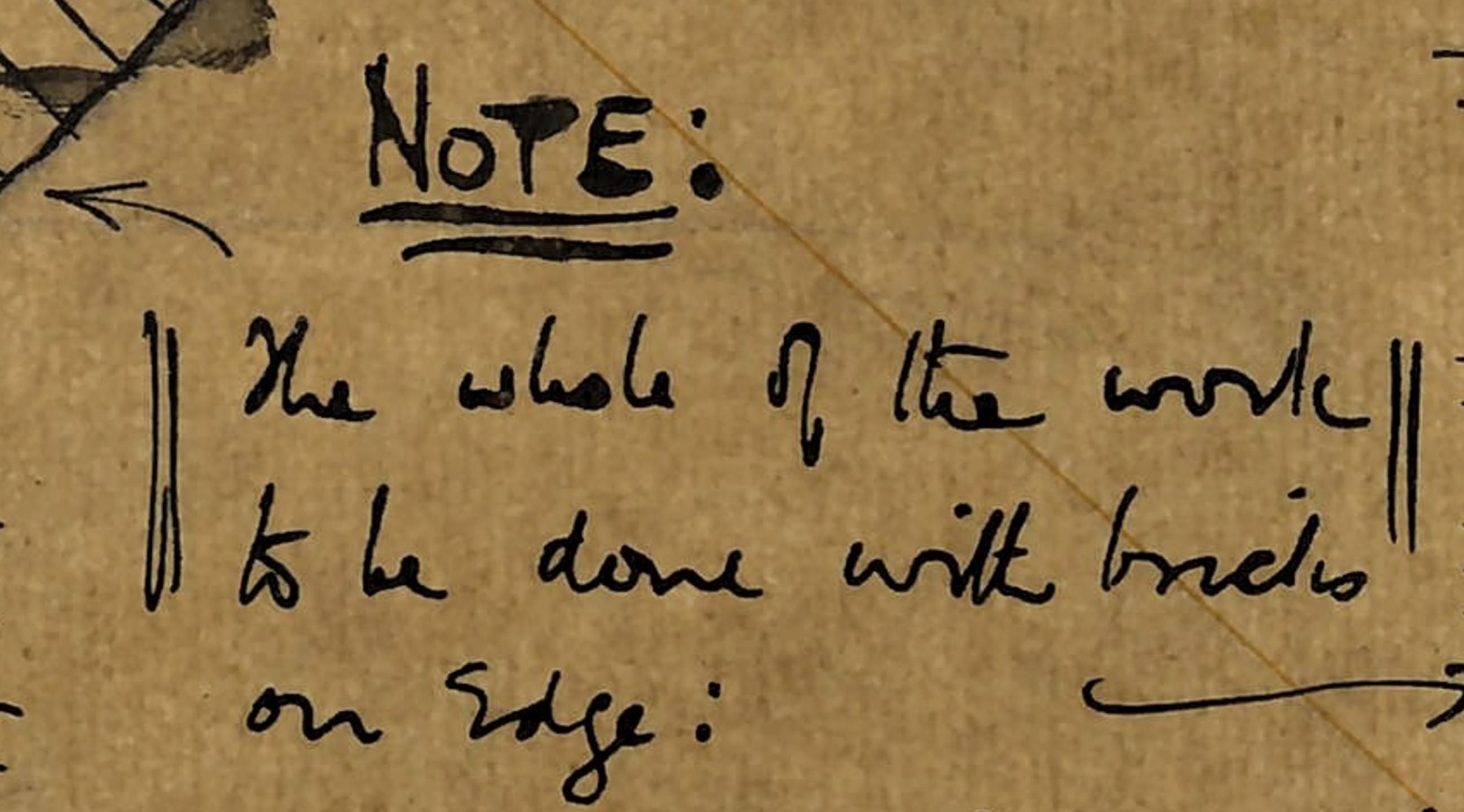
A 1920 drawing for Cumnor house in Kenilworth, with close-ups highlighting details restored by Memorist South Africa.
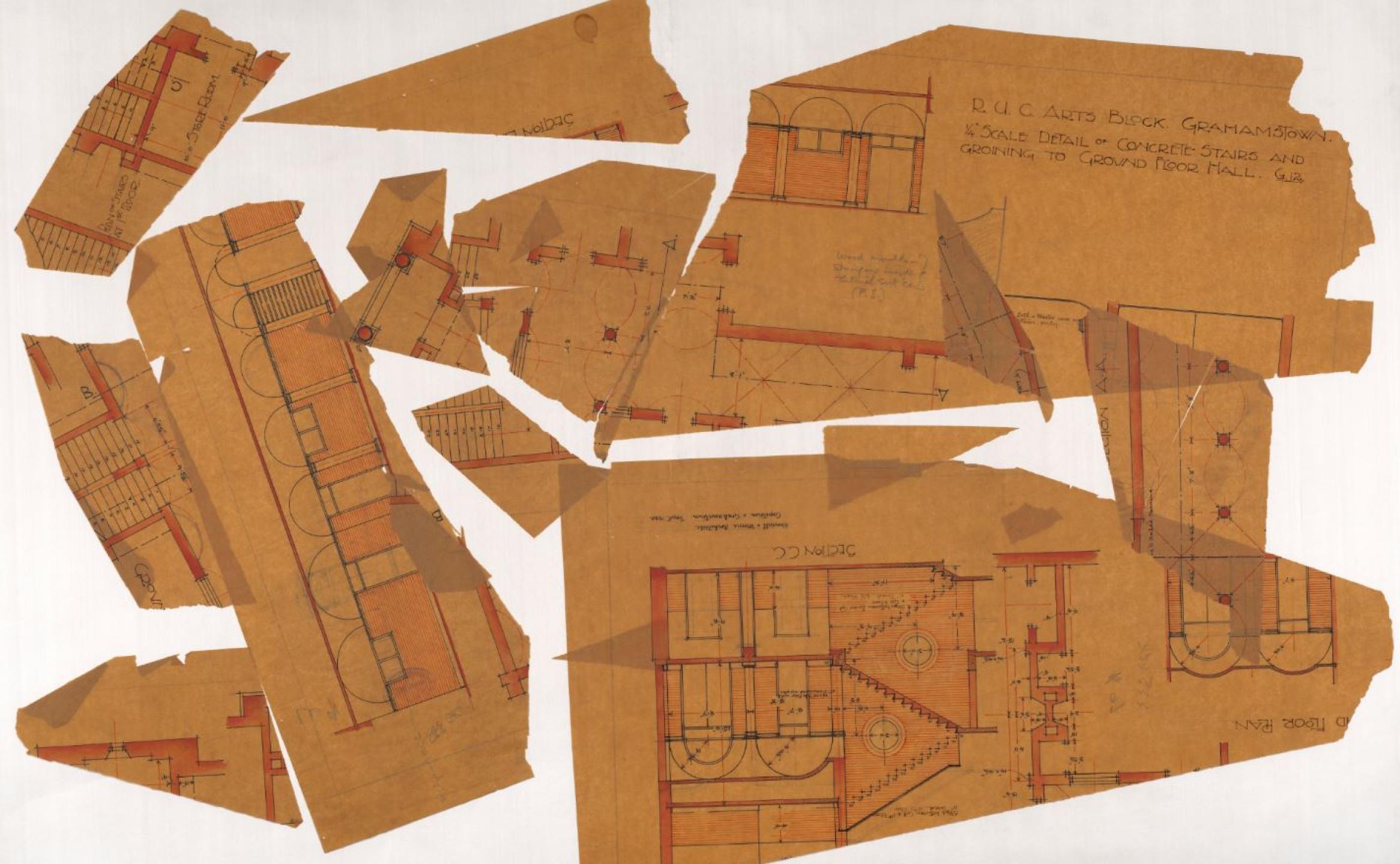
The image features plans for the Rhodes University College, Arts Block, signed by Herbert Baker, F.K. Kendall & J Morris, September 1918 to January 1920.
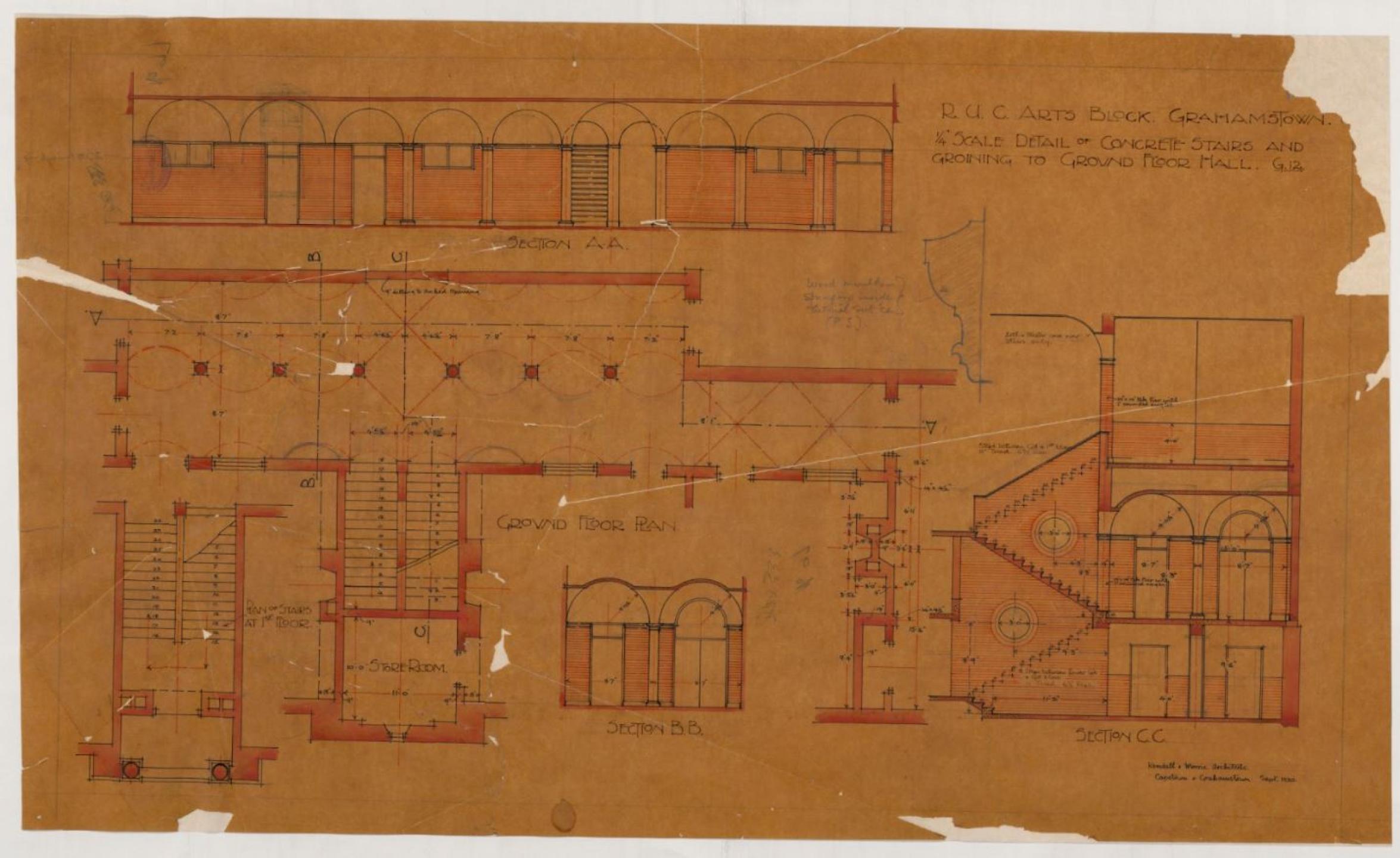
The image features plans for the Rhodes University College, Arts Block, signed by Herbert Baker, F.K. Kendall & J Morris, September 1918 to January 1920.
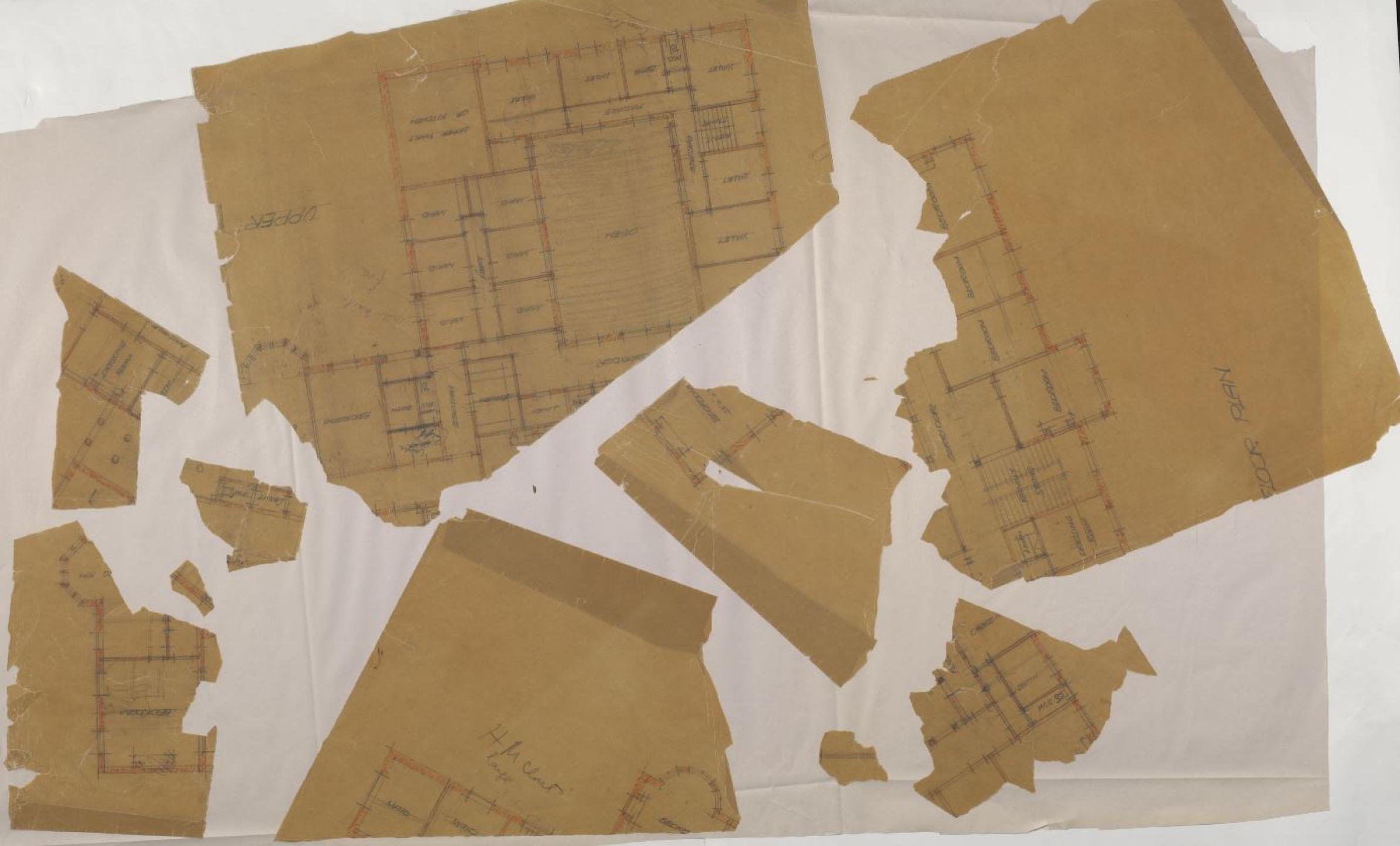
This unidentified drawing presented an extreme puzzle challenge. The restoration of such items makes it easier for such ‘orphaned items’ to be reconciled within the collection.
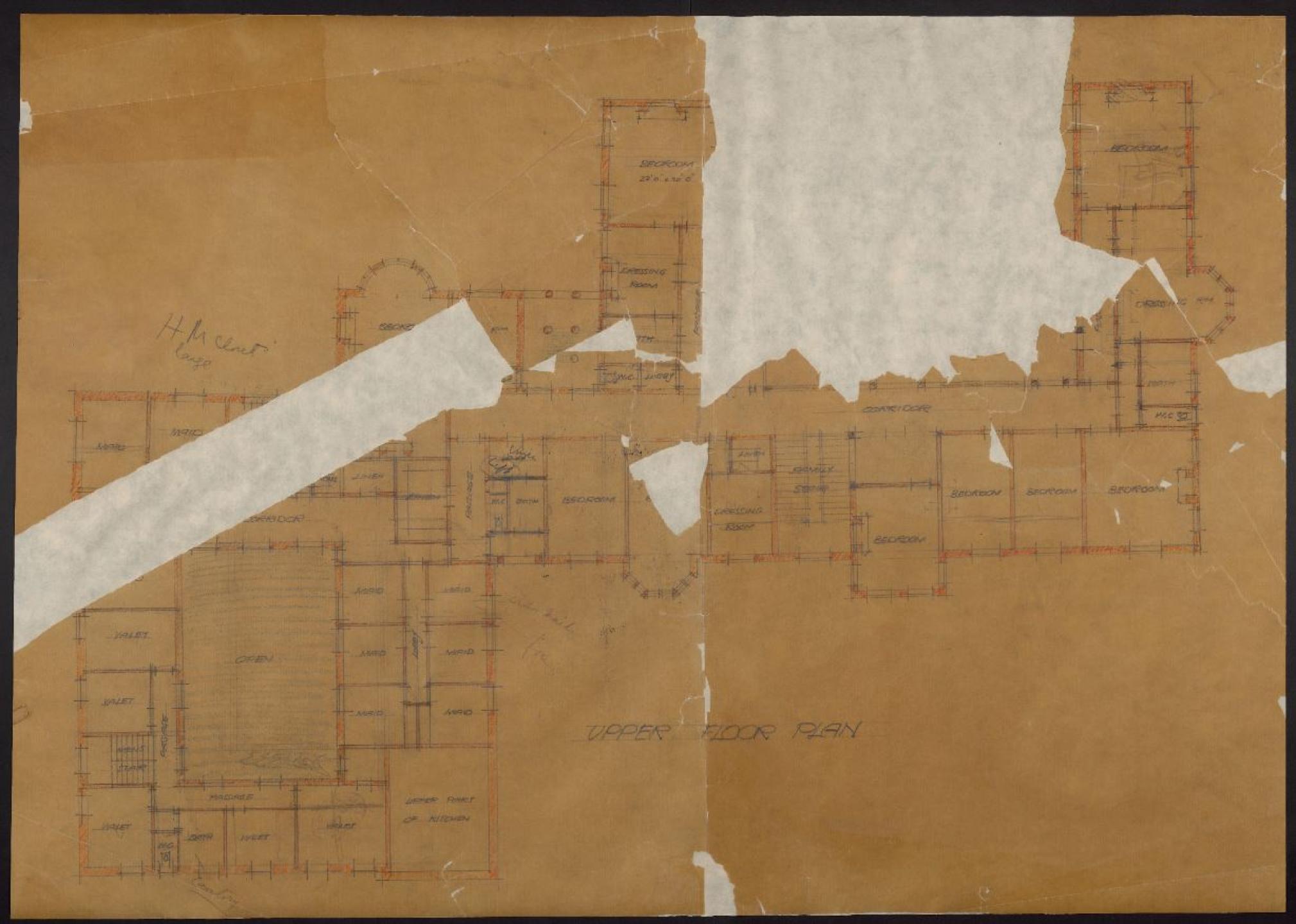
This unidentified drawing presented an extreme puzzle challenge. The restoration of such items makes it easier for such ‘orphaned items’ to be reconciled within the collection.

A series of plans featuring work taking place between February 1898 and March 1904 for the additions to the South African College (SAC) – the forerunner to the University of Cape Town – which now forms the Hiddingh Campus of UCT. These are signed by Herbert Baker and Francis Edward Masey.

A series of plans featuring work taking place between February 1898 and March 1904 for the additions to the South African College (SAC) – the forerunner to the University of Cape Town – which now forms the Hiddingh Campus of UCT. These are signed by Herbert Baker and Francis Edward Masey.

A series of plans featuring work taking place between February 1898 and March 1904 for the additions to the South African College (SAC) – the forerunner to the University of Cape Town – which now forms the Hiddingh Campus of UCT. These are signed by Herbert Baker and Francis Edward Masey.

A series of plans featuring work taking place between February 1898 and March 1904 for the additions to the South African College (SAC) – the forerunner to the University of Cape Town – which now forms the Hiddingh Campus of UCT. These are signed by Herbert Baker and Francis Edward Masey.

A series of plans featuring work taking place between February 1898 and March 1904 for the additions to the South African College (SAC) – the forerunner to the University of Cape Town – which now forms the Hiddingh Campus of UCT. These are signed by Herbert Baker and Francis Edward Masey.

A series of plans featuring work taking place between February 1898 and March 1904 for the additions to the South African College (SAC) – the forerunner to the University of Cape Town – which now forms the Hiddingh Campus of UCT. These are signed by Herbert Baker and Francis Edward Masey.

A series of plans featuring work taking place between February 1898 and March 1904 for the additions to the South African College (SAC) – the forerunner to the University of Cape Town – which now forms the Hiddingh Campus of UCT. These are signed by Herbert Baker and Francis Edward Masey.

A series of plans featuring work taking place between February 1898 and March 1904 for the additions to the South African College (SAC) – the forerunner to the University of Cape Town – which now forms the Hiddingh Campus of UCT. These are signed by Herbert Baker and Francis Edward Masey.

These 1914 blueprints feature the Bedford School (now St Andrews School for Girls) in Johannesburg.

These 1914 blueprints feature the Bedford School (now St Andrews School for Girls) in Johannesburg.



A series of drawings featuring additions to the Club House, lavatories and details of windows and doors of the Royal Cape Golf Club in Wynberg, dated between 1923 and 1930, and signed by F.K. Kendall and J Morris.

A series of drawings featuring additions to the Club House, lavatories and details of windows and doors of the Royal Cape Golf Club in Wynberg, dated between 1923 and 1930, and signed by F.K. Kendall and J Morris.

A series of drawings featuring additions to the Club House, lavatories and details of windows and doors of the Royal Cape Golf Club in Wynberg, dated between 1923 and 1930, and signed by F.K. Kendall and J Morris.

A series of drawings featuring additions to the Club House, lavatories and details of windows and doors of the Royal Cape Golf Club in Wynberg, dated between 1923 and 1930, and signed by F.K. Kendall and J Morris.

A series of drawings featuring additions to the Club House, lavatories and details of windows and doors of the Royal Cape Golf Club in Wynberg, dated between 1923 and 1930, and signed by F.K. Kendall and J Morris.

A series of drawings featuring additions to the Club House, lavatories and details of windows and doors of the Royal Cape Golf Club in Wynberg, dated between 1923 and 1930, and signed by F.K. Kendall and J Morris.

A 1920 drawing for Cumnor house in Kenilworth, with close-ups highlighting details restored by Memorist South Africa.

A 1920 drawing for Cumnor house in Kenilworth, with close-ups highlighting details restored by Memorist South Africa.

A 1920 drawing for Cumnor house in Kenilworth, with close-ups highlighting details restored by Memorist South Africa.

A 1920 drawing for Cumnor house in Kenilworth, with close-ups highlighting details restored by Memorist South Africa.

The image features plans for the Rhodes University College, Arts Block, signed by Herbert Baker, F.K. Kendall & J Morris, September 1918 to January 1920.

The image features plans for the Rhodes University College, Arts Block, signed by Herbert Baker, F.K. Kendall & J Morris, September 1918 to January 1920.

This unidentified drawing presented an extreme puzzle challenge. The restoration of such items makes it easier for such ‘orphaned items’ to be reconciled within the collection.

This unidentified drawing presented an extreme puzzle challenge. The restoration of such items makes it easier for such ‘orphaned items’ to be reconciled within the collection.